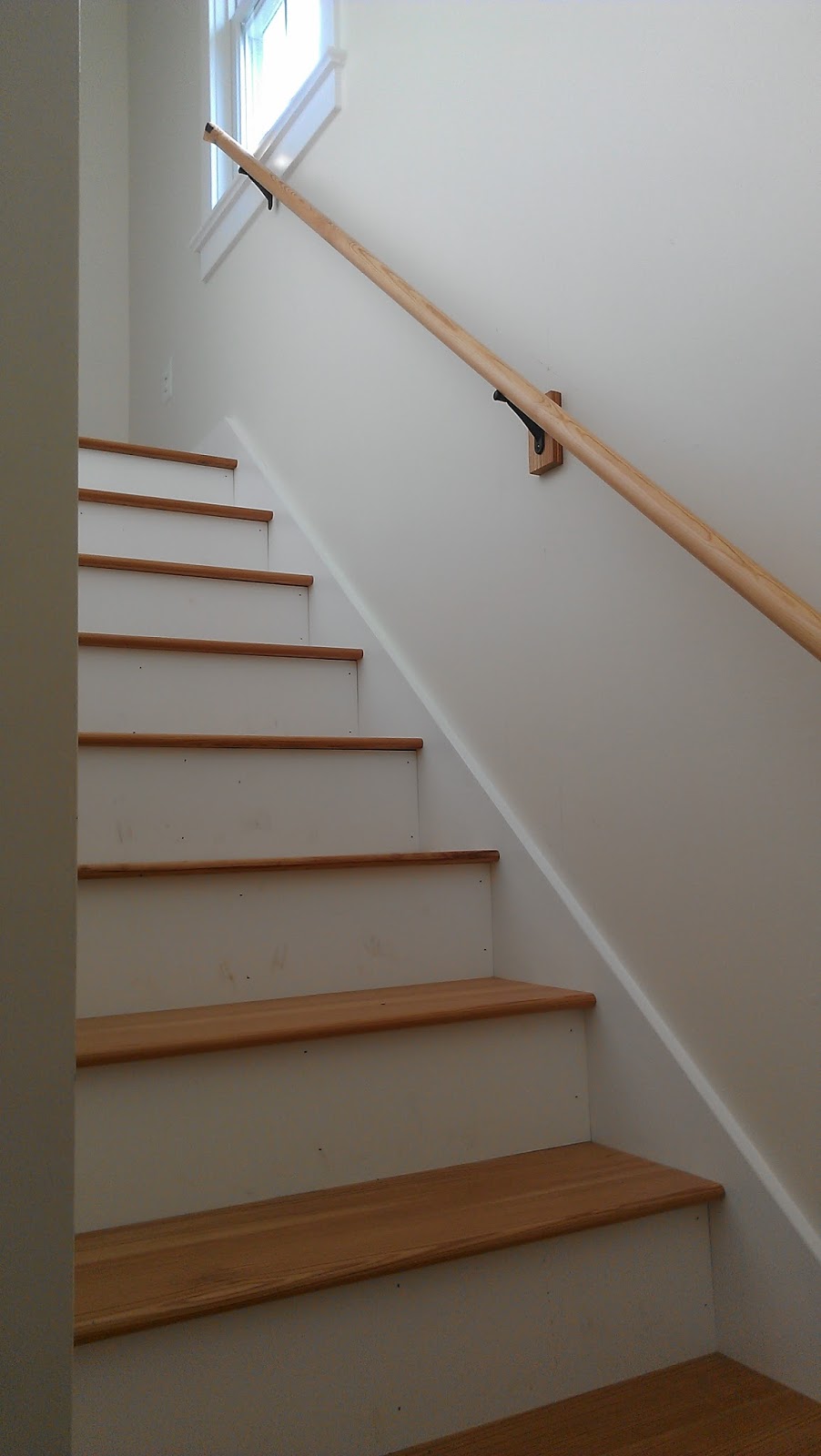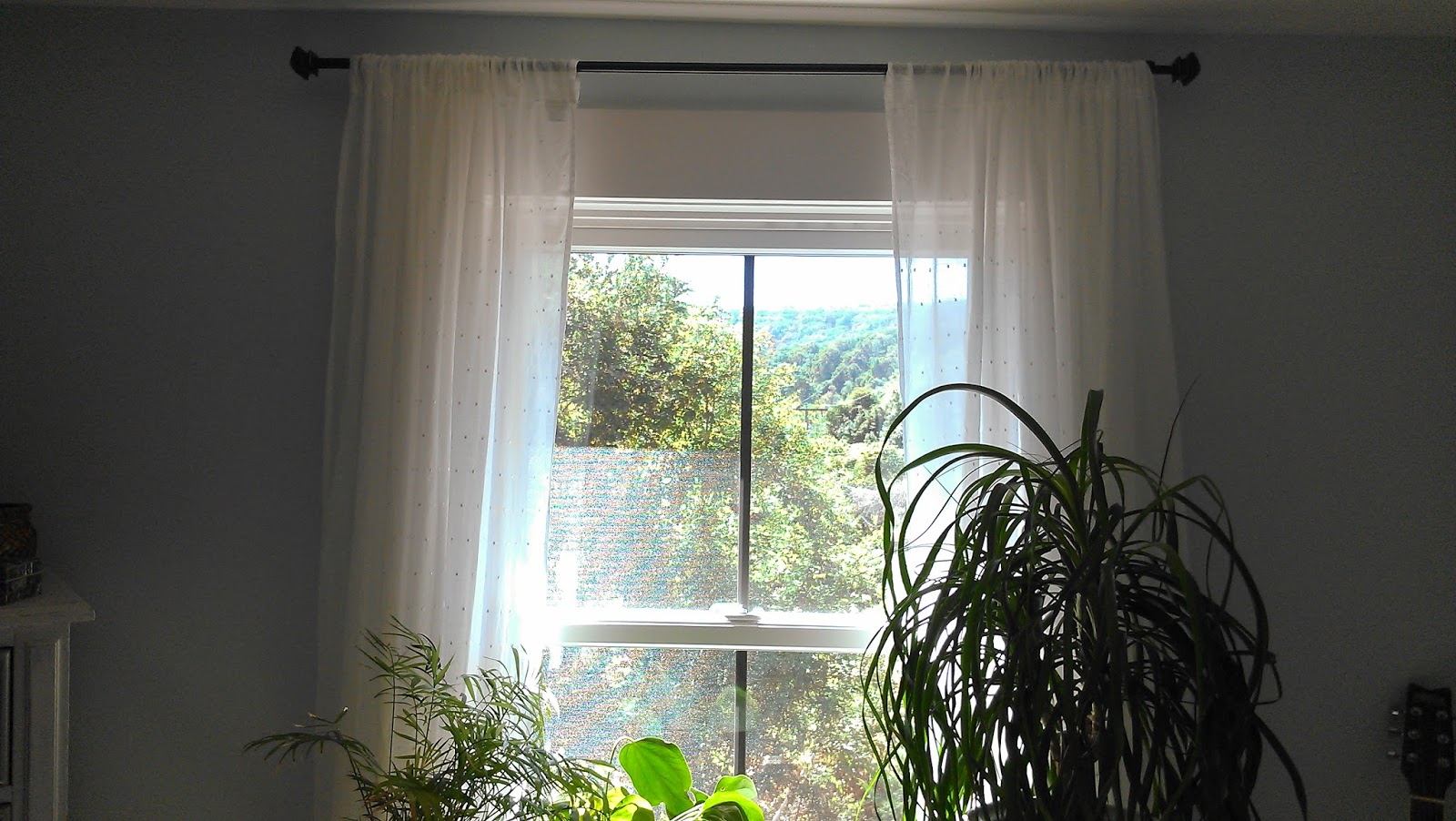Our plan is to live in the house through the spring (and the birth of our firstborn!) and rent or sell at that time. We have bought another home not too far away we hope to have rented out by the beginning of October. We will then move into it when we sell our current home and do yet another reno. Whew!!! Get tired just thinking about it? Oh, me too!!
Here are some projects thru the summer--I'll try to be as comprehensive as possible.
Lots of landscaping:
 |
| Plantings in the half whiskey barrel |
Love the hibiscus!
Before sod went down:
Later in the summer you can see the sod we had planted is thriving, the grasses Mom planted in the ditch look great, and the flowering plant is growing up the trellis!
Blue hanging plants hanging in there:
Plants in the front of the house:
 |
| Thriving! |
Trimming out the evergreens to the right of the driveway:
One more of the yard:
Painting front door progress:
Detail:
Above, you can see the front door hardware is finally installed.
Back deck progress:
First, on Labor day weekend, Gabe digs three 30" deep holes for the posts:
Setting boundaries:
Setting posts:
Moving dirt with good friend Steve, who made it out for a Saturday:
From above:
Gabe, admiring his handiwork one day after his day job.
Some of the deck boards are screwed down, the rest are just cut and put in place:
Moving inside...
Installed toilet and sink vanity in downstairs full bath:
As you can see, there is still something missing above the vanity. We have a mirror to hang, but it is being used in the upstairs bath until the medicine cabinet mirrors are installed. The fixtures in this bathroom have a nod to the Victorian era that is when the house was built (1890's). I didn't want to go overboard, since the house had humble beginnings so the primitive, farmhouse style seemed to fit better.
I hesitate to show the shower stall since we aren't very happy with it since the contractor did a different tile pattern and made some other boo boo's. Gabe still needs to install the shower fixtures.
Oh well, this will give you the gist:
The downstairs bath still needs a lot of work.
Here are some images of the kitchen since we gave the cabinets their knobs:
 |
| I love my kitchen! |
From Dining Room From french doors
 |
| Kitchen "buffet" |
 |
| to the right of the sink |
 |
| Stove detail |
Fireplace mantle getting polyurethane:
Simple corbels:
And so far, the mantle is half installed:
 |
| Corbels are not installed yet, they are just sitting on top of the mantle currently |
This particular piece of hewn wood we used for the mantle is actually an original floor joist under the kitchen. It is also heart pine.
Under the stairs storage door installed:
Detail of door and cabinet latch that adds old-fashioned charm
Dad custom-made this door out of leftover heart pine flooring and I think it looks awesome.
The design has been crafted like the original under stairs storage door:
 |
| slats with a cross brace |
This also shows the newly installed handrails we ordered from Cochran Lumber. They are also heart pine.
More handrail details:
A few more little install details to note before we move on to the fun stuff!
An exhaust fan for master bath:
A side note: Gabe got the Jacuzzi to work when we thought we might have to replace the motor! He discovered that there was a loose tube connecting to the switch, so badda boom, it works and after Mom gave the tub a good scrub, it's beautiful too!
Next image below is a temporarily installed light fixture in the master bathroom because we plan on doing an interesting wall installation of heart pine on the wall behind the medicine cabinets to hide the weird wall reveal.
Gabe added a cabinet in the laundry closet for added storage:
And now, for the fun stuff! Curtains!!!!
For the kitchen and master bath, I made curtains using the same beige ticking fabric. Nice and simple.
Here are curtains hung in the guest room:
Cream linen/cotton curtains for the living room:
And now, for the really fun stuff! Decor!!!!
I bought a piece of wall art off the clearance rack at Pier 1. It is very unique and the colors fit right in with what we have going on in that room. There is a design in the center that was painted on grass cloth--a type of arabesque/rosette design. The frame has burlap stretched over it that acts as a border to the center design. Finally, it has a nail stud look metal border around the edge. It's really neat. I want to add candle sconces to flank the picture to add more texture to that wall.
The cream-colored sweater blanket draped over the sofa is from Ikea.
On the fireplace wall, the two prints you see below I got for free (minus the cost of spray paint for the frames).
I got them from a friend a couple years ago and recently went "shopping" in my parents attic, spotted them, and realized they were perfect for what I needed.
The old wooden ladder above I got from a yard sale, and the quilt draped over it I just finished to be for the baby when it comes. But for now, it will serve as a great staging tool!
In that same corner, is a rocking chair that Mom & Dad had in their attic now for quite some time. I thought I would give it a fresh look with a lovely gray blue cushion whose color is picked up in the pillows on the sofa and two wicker chair seat cushions:
In the adjoining dining room, we have added a sewing table on the utility room wall. I have been doing a lot of sewing in preparation for our little one's arrival, so having it nearby is a great blessing.
The quilt sitting on the chair is another one of my creations for the baby room. The shelf above the table is a reclaimed piece of wood I got off Amazon, detailed below:
The chalkboard slates I got at an antique store in Lucketts. The the small white bowl was found in the ground in the vicinity of the house. Kinda cool, eh?
Remember this antique desk?
And now this:
Details as follows:
The calendar to the left is one I compiled of pictures of our house project from last year. It's hard to believe the progress we have made!! The cubby to the right is an old Coca Cola caddy I got from a yard sale. The tchotchkes inside are a combination of little ceramic vases and small vessels that we found in the vicinity of the house.
This newspaper article I framed is from November 14th, 1956. It was found during demo, in the kitchen, under about 7 layers of linoleum flooring. The headlines are very interesting, one of them being, "High Court Rules Out Segregated Bus Seats". That's big news!
Moving to the progress upstairs--
A few additions to the master bedroom:
 |
| A conglomeration of mirrors above the dresser |
 |
| New glider for rocking the baby |
 |
| Some wall art in the corner next to the bed |
In the guest room, also known as the "blue room":
This white metal bed was in Mom & Dad's house, but they have let us use it to stage the house. I got the organic cotton sheet set & shams at Bed Bath & Beyond on clearance. The scarf on the end of the bed is a Pashmina scarf from the Middle East.
I have a watercolor original painting from my old boss that I plan to frame and hang in the room:
 |
| Love it!! |
Around the room:
This dresser was a side of the road find. We took it, painted and distressed it, spray painting the knobs.
 |
| Love this bed! |
Lastly, our precious baby's room. It is going to be shared with the office for our time here, so just for fun, I will be detailing the baby side of things.
The commanding antique wardrobe in the image to the above left is something my parents got restored and was sitting in their basement for some time. Glad to put it to good use in a closet-less room!
 |
| Zebra theme :) |
Imagine the baby's name in letters above the dresser/changing table.
And that's a wrap!!



























































