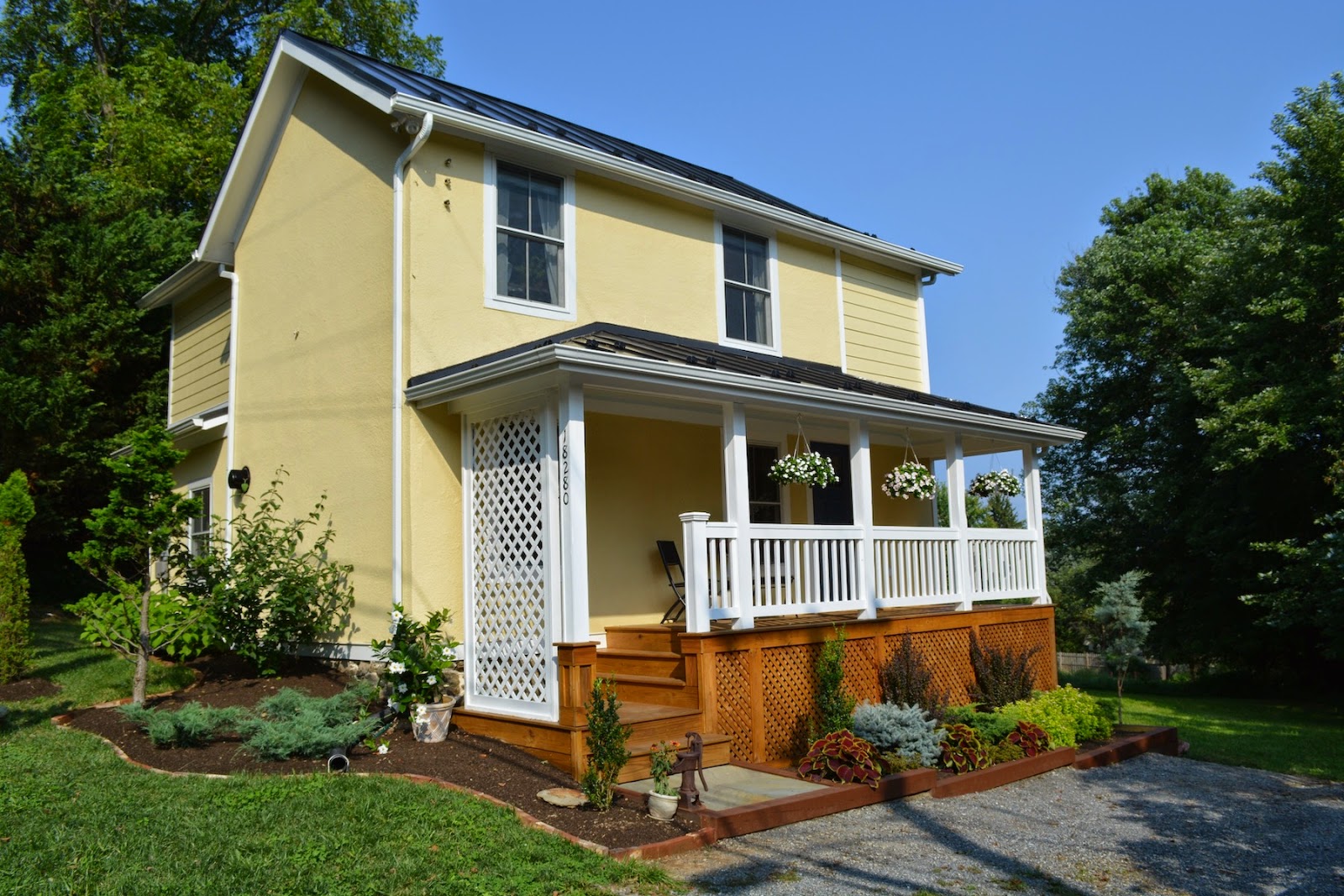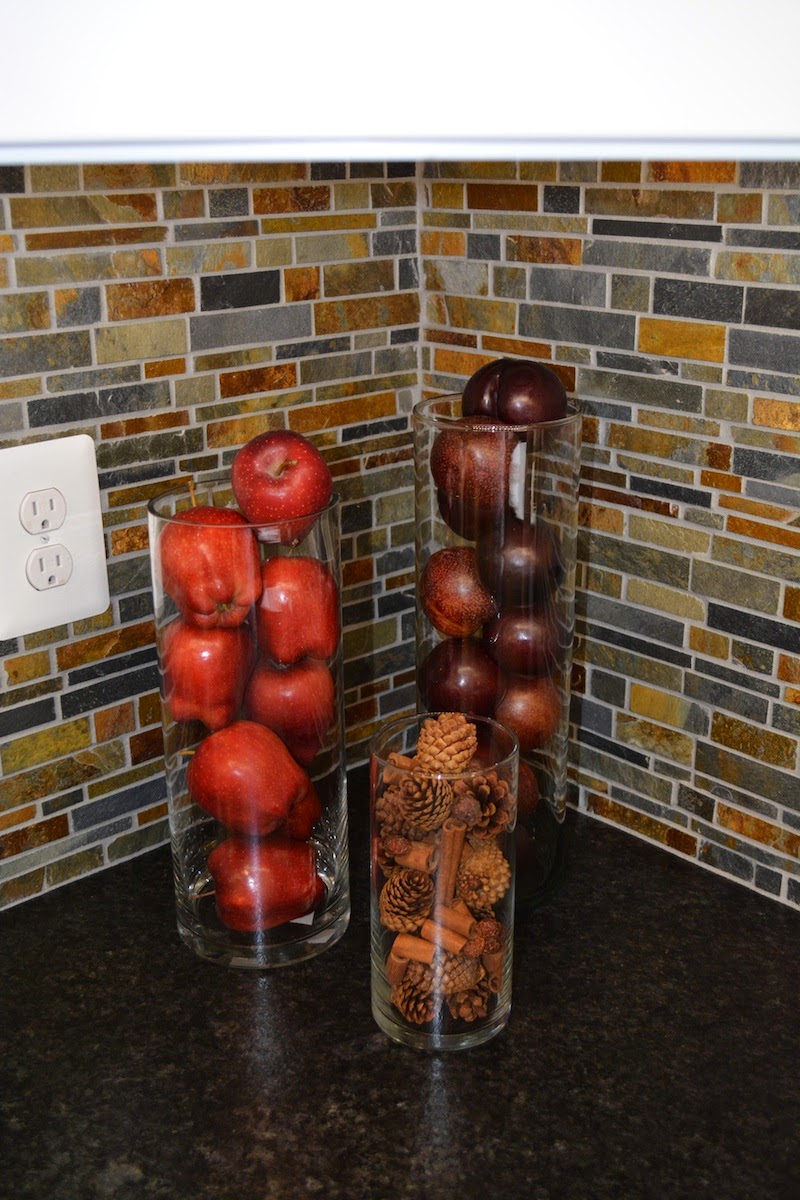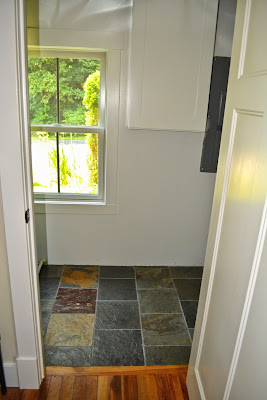I like to see thought processes that are taken to get from start to finish on projects, whether it be house projects or not. So, I thought it would be interesting to share some of mine.
Having a strong concept makes for a cohesive final presentation. Make every decision on house details, no matter how small, through the lenses of a specific concept. This part of the process can get somewhat abstract. The point is not to edit just yet. Pour out thoughts onto the page and then, at a later time, come back through and edit.
Here's the inside scoop on the inspiration found/used for our first house flip.
I'll start with the session where I brainstormed with words.
turn of the century: 1890's to 1900's slight Victorian feel contrasting with "primitive farmhouse"
Shaker style
primitive-simple, rustic, basic, wood, uncomfortable
natural materials
in keeping with the neighborhood
naturalist environment
old with new
restored elements-flooring, stucco, maintain exterior look (color)
retreat
strong breezes on porch
energizing but relaxing
views
clean out small quail eggs
eggshells-color inspiration: complimentary (opposite on color wheel)--desaturated blues and oranges, used with saturated gray/slate and rust as accents
"appetizer" for historic town" (our house is one of first houses seen from the main road approaching the small historic town)
I also collected pictures along the way from magazines, favorite blogs, or google searches.
Here is some pictorial inspiration for our kitchen/open living space:
 |
| http://www.countryliving.com/homes/how-to-get-the-look/farmhouse-style-0809#slide-2 |
 |
| http://blog.builddirect.com/kitchen-storage-and-fashionable-pot-racks-on-a-budget/ |
 |
| http://www.cabinetsanddesigns.net/portfolio |
thisoldhouse.com; September 2012; p.72-73
With kitchen design in mind, Gabe found this photo after we finished ours:
 |
| https://homes.yahoo.com/news/what-the-property-brothers-want-you-to-know-before-buying-that-fixer-upper-203606262.html |
Kinda nice to see something similar end up in a magazine! Thanks for the tips Property Brothers :)
Thinking about interior doors and trim, I wanted a "post & beam" simple kind of look.
Taking the original style trim for the windows and doors:
 |
| Original state of door trim; December 2011 |
I wanted to go with a similar construction for doors and trim.
Something like this:
Something like this:
 |
| http://hammerlikeagirl.files.wordpress.com/2012/02/bedroomdoor1_a.jpg |
Our contractor friend Mark helped us order the right materials we needed to accomplish this look. Except we added a plinth block at the bottom.
FYI--
plinth: a slab-like member beneath the base of a column or pier.
plinth block: a plinth interrupting a door or window architrave at the floor or ground level.
Your welcome. :)
Notice this detail we added on the closet door trim:
As for front door design, I took inspiration from here:
 |
| http://www.houzz.com/ideabooks/70189/list/Painted-Front-Doors-With-Personality-To-Spare |
 |
| http://cochranfarmlife.blogspot.com/2011_08_01_archive.html |
I really like that blog. The family goes to my parents church, and Ben's aunt is my former youth leader. :) Cochran Lumber used to be located in the same town as our little house flip and they milled our wood floors so we could reuse them in the house. I gained a lot of inspiration from the blog!
Another house in the same town as ours:
 |
| This house is the oldest in the neighborhood--in late 1700's |
Thinking about the bathroom space:
Color palette inspiration:
 |
| http://www.thekitchn.com/whats-the-difference-white-bro-113678 |
Along these lines, I had a color project in school a couple years ago where I fleshed this out a little bit. This is part of a collage I did for the project:
 |
| (I'm not sure from which magazine I sourced this center image, sorry!) |
The colors aren't altogether true to what I remember in real life, too bad.
After a seminar from Benjamin Moore Paints, I gathered their historic color picks from 1890-1900:

I don't love these, but it was interesting, none-the-less. None of these colors ended up on the walls, but they were useful in picking out general color direction and decorations.
This is just a glimpse of the inspiration I had for this house. I always have my eyes open gathering ideas for my next project.
Stay tuned for the next undertaking on our second house project!


















































































