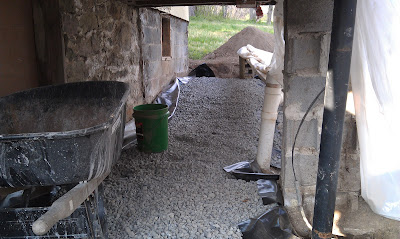The only time I was on site working was Friday the when the cement truck came to fill up the trenches Gabe and Dad (mostly Gabe :0) dug underneath the east side addition as well as a few dining room interior underpinnings. It arrived at 2:00, just after we did. I chatted with a friendly neighbor while Dad and Gabe tried to figure out what would be the best way for the cement truck to back up into the right spot to pour.
They must work quickly! The next shot Gabe is helping the chute to get directed into the opening for the underpinnings.
Here is a before and after of the underpinnings:
 |
| Before |
 |
| After |
It was a lot of work for the guys getting the concrete in the right places. Gabe was carrying two 5 gallon buckets full of concrete all around! Yowzers! I came in handy when it came time to filling in the cinder blocks around the perimeter of the kitchen/dining room crawl space with leftover concrete. Dad was placing anchor bolts into the wet concrete around the perimeter so as to attach boards for the joist support later. Here I am, pitching in where I can:
Gabe spent a good amount of time cleaning the concrete off the buckets and tools too. What a renaissance man! :)
I leveled out top of the concrete filled ditches such that about a 1/2" of rebar was sticking up:
Here's another picture from the next day, when it rained:
He also cleaned up the area in the other crawl space where the wood chuck had been digging around. My aunt and uncle also stopped by the house, so Mom and I went out to meet them there for a half an hour over lunch. It was a dreary, rainy day, but it was fun showing off our project! Gabe finished up the day by making some sawhorses upstairs with some of our reclaimed wood with the fact in mind that we might be getting a good table saw from my uncle.
Last weekend, I didn't make it to the site at all! On Friday, I went with my mom up to Delaware to a museum for school. Gabe and Dad were on their own, ha ha. They worked together to prepare the "outside" crawl space for the mud slab to be poured. They dug down the grade a bit and laid vapor barrier and gravel.
 |
| Voila! |
Looks good, eh? If you are into that sort of thing. When you are invested in the project, it takes on a whole new meaning :)
Gabe moved the conduit for the power line to the well so that it wouldn't be outside the wall:
 |
| Notice the patch in the upper left hand side |
Here is a wider shot of the crawl space and the lumber that was moved inside. Also, more plywood is laid out on the joists to give us a little more room.
Gabe also removed some sections of the bottom plate of the dividing wall so he could add mortar to make it level.
 |
| Gabey diligently taking pictures! |
They finished up the day by adding some more gravel to the interior crawl space. It doesn't look like a lot has changed in the last week, but we want to make sure the foundation is solid. So that was that for last weekend.












No comments:
Post a Comment