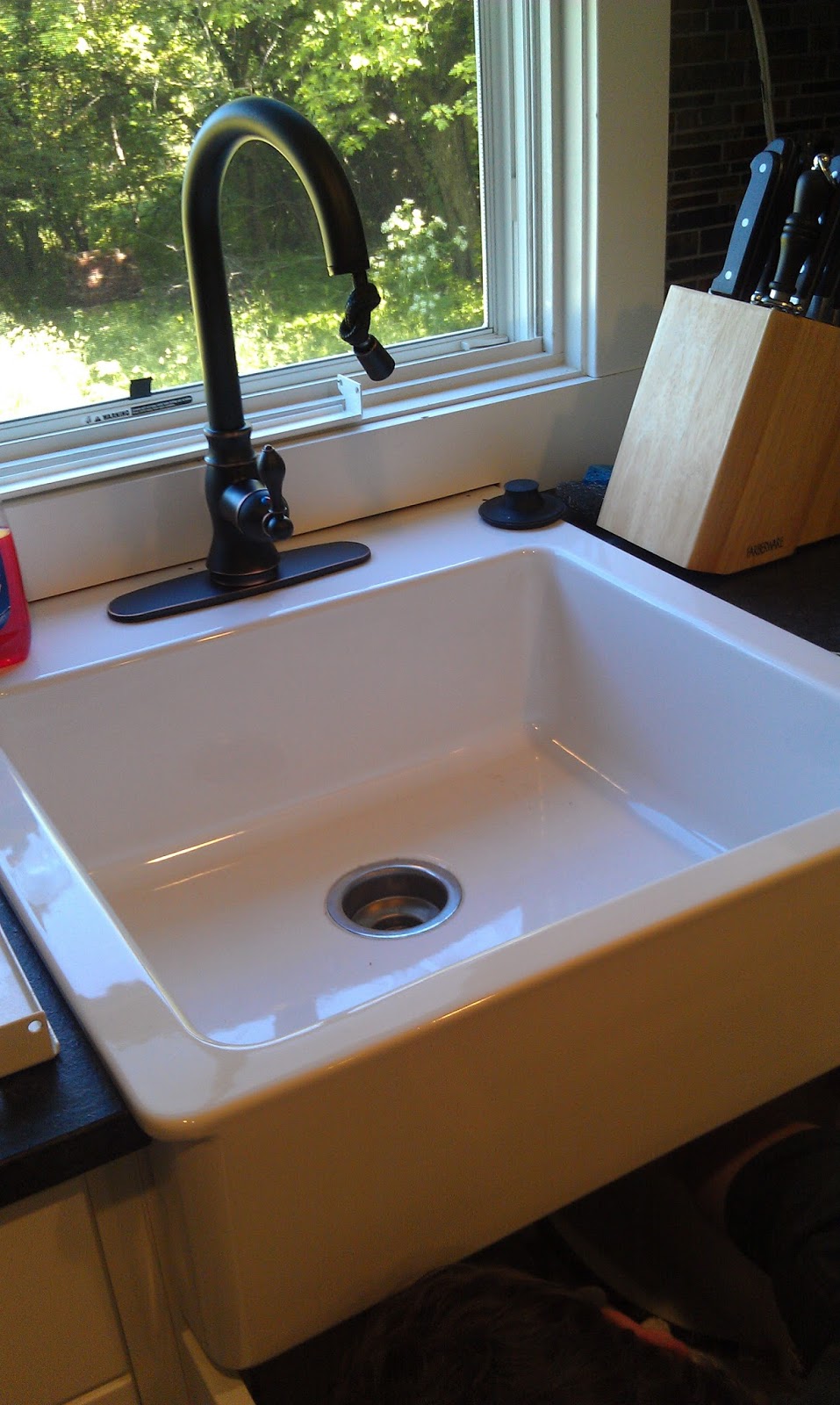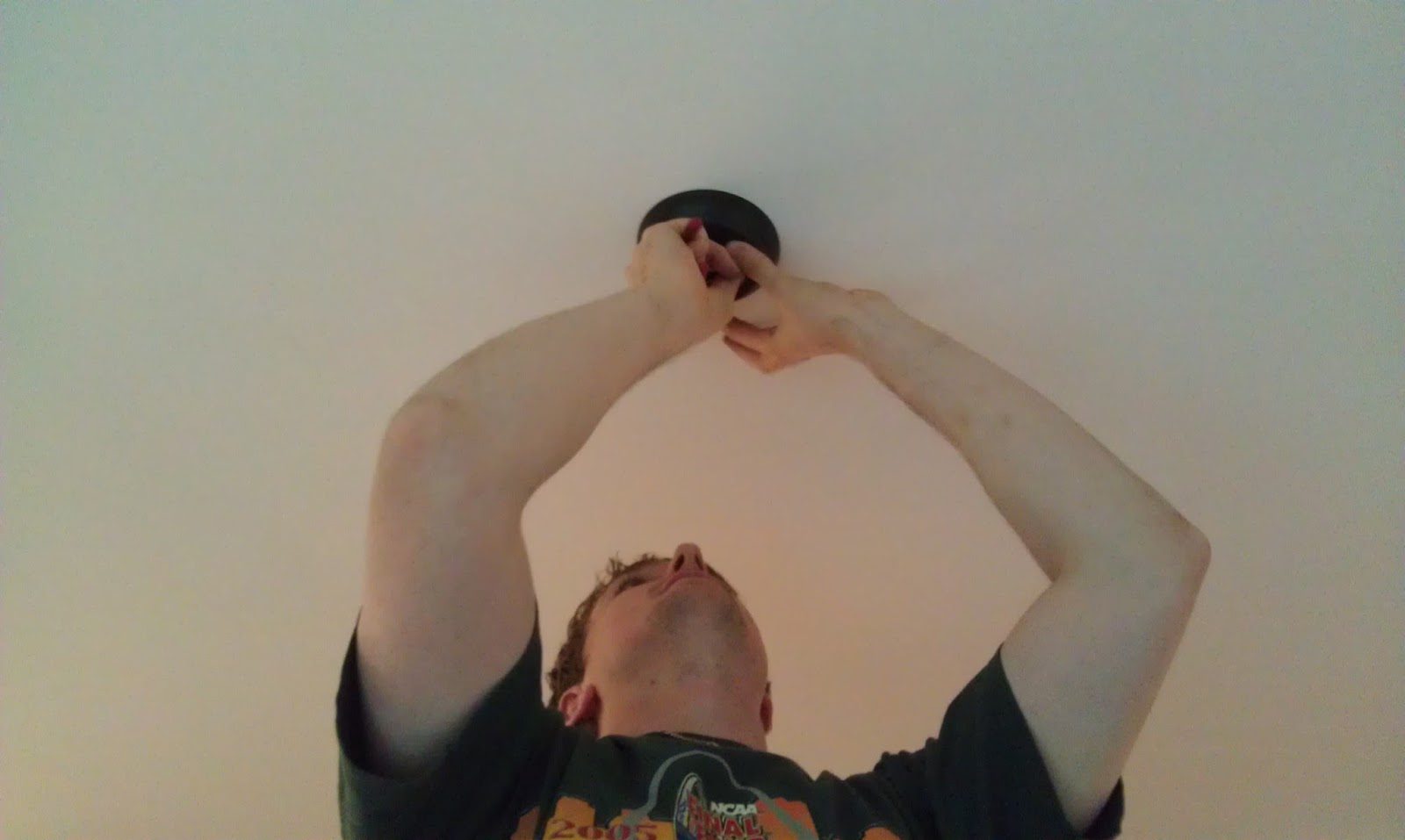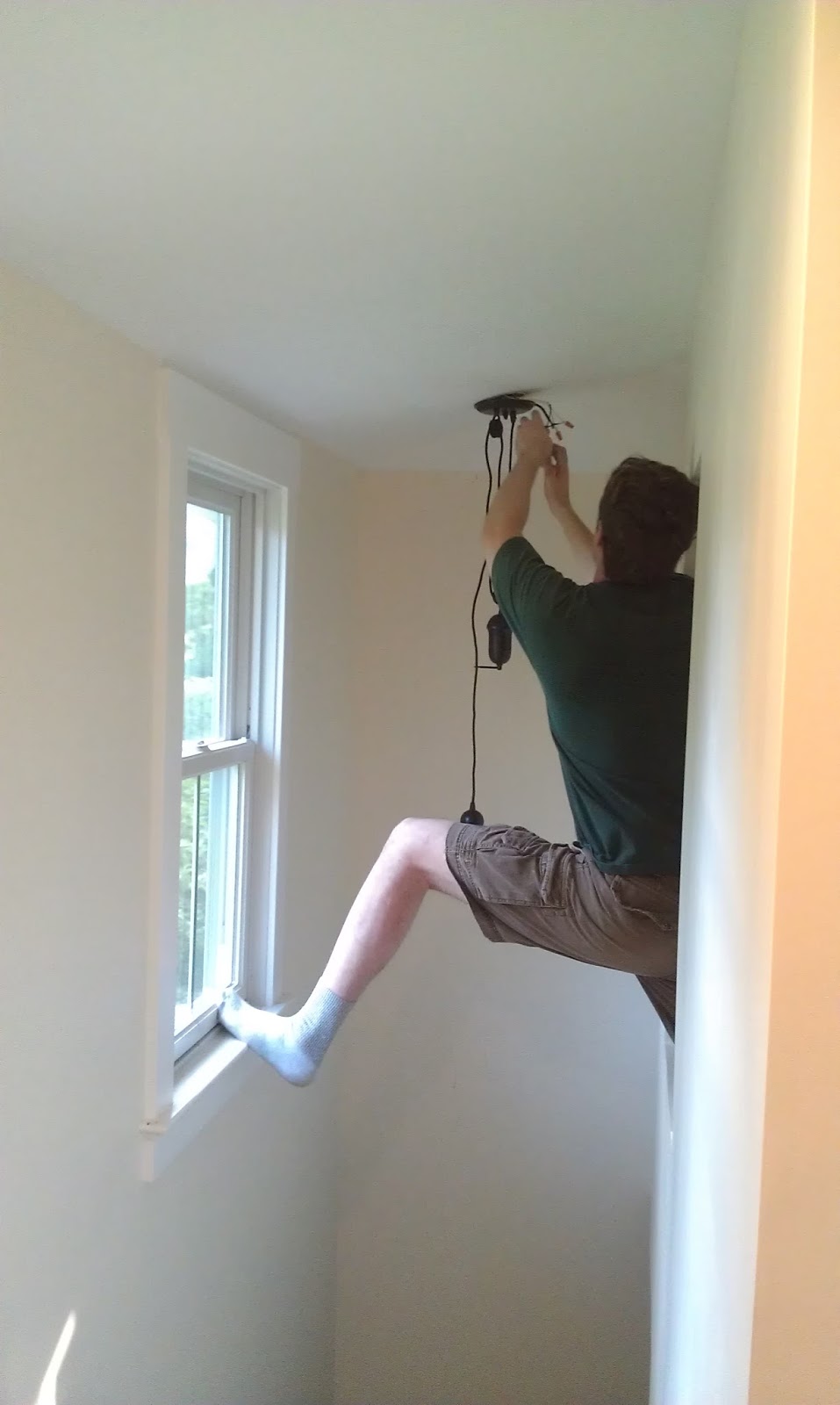Once again, I realize this blog is a long time comin'. It has been a little over a month since I wrote last, and we still haven't moved in! We moved out of our apartment in Reston at the beginning of June, and have been bunking up at my parents house ever since. Most of our stuff is already there, but since the shower isn't finished we aren't staying there yet. We did try to stay over at the house one night, but that ended badly. Picture pregnant lady sitting around in an unfinished house, desperate to settle in and "nest", but all the while knowing she might not be there for more than a few months...Yes, there were tears. At that time, we didn't have internet, T.V., running water (except for one sink upstairs), electrical in all the rooms, mail that forwarded correctly, and there were still tools and construction gear every where I turned. I just couldn't handle it. I knew Gabe was itching to get in the house, so it was hard to make that decision, but oy, can't really go without a shower!
I'll start with May 15th, when the backsplash was installed. Dad hired this out since we are really getting down to the wire, and don't really have time to do this ourselves, even though I had wanted to do this. It looks so good!
A few decisions that went into the success of the backsplash : 1.) color of grout--I chose to do a "pewter" color, which is a medium to dark toned grout. This helps the backsplash read as a unit, since the color is close to the overall color of the slate cut stones. Since we are putting under-cabinet lighting in, I wasn't worried about the area reading too dark. With the white cabinets, I figured doing a dark countertop and backsplash was going to be just fine. 2.) where to stop the backsplash on the north side--as you can see in the below photo, I chose to stop the backsplash a line of demarcation where the upper cabinets stopped.

It's even with the pantry on the opposite side and the soffit above. The other alternative we had talked about doing was bringing it all the way to the end of where the base cabinets stop. I voted against this because I didn't want such a great expanse of tile, I like how it gives boundaries to the kitchen so the base cabinet to the left acts a bit like a dining room buffet, which is what the space in front of the French doors is to function as.
The next weekend, May 17th & 18th, Gabe's bro, Joel came to stay with us for a few days to help us move. Gabe got him from the airport on Friday and took a load of furniture out to the house and Mom & Dad's that afternoon. Not all of our stuff is going to our little house in the country, because we will not be there for more than a few months. The goal is for us to live in it long enough to get it finished, and get our part of the profit out so we can go on and buy our own place. We have selectively chosen to bring only the things to the house that really fit (not the desk from college!) and will work to help stage the house when we go to sell or rent.
Exhibit A:
The next day, Saturday, we trekked out to the house to get some things done. The main goal for the day was to get the shower tile installed. There would be side projects too that Mom, Dad, Joel and I could work on too, but the shower was Gabe's baby. When we got there, the stair treads were all standing up around the living room like soldiers having been clear-coated and sealed and waiting to be installed:
Also, when we got there, we saw that the landscaping fairy had been there (our subcontractor Rene), and had planted some of our plants/trees:
 |
| Juniper trees, for privacy from neighbors |
 |
| more evergreen, for ground cover |
So, while Gabe got started on tiling the shower, Joel worked on wiring plug outlets:
 |
| So helpful! |
I worked with Gabe on the tiling since I was in charge of what tile went where. I manned my supervising perch, the only seat in the house --the toilet! HA! First, he measured the space, figured out how many 12" tiles would fit on the wall, and where the middle tile would lie. It's important to center the tile from the mid-point and work out to the corners instead of starting from the corners and working to the middle.
Gabe measured out a distance from the tub--to do at the end, and placed a temporary wood piece all the way around so he had a level line to start out from. What a smart cookie!
To keep the inside of the house relatively clean, he set up the tile saw out on the front porch and hand carried cut tiles up and down the stairs. Here's how far he made it that day:
The next day, a lot more progress was made:
Above, a slate corner shelf is installed.
Joel and Gabe also installed our mailbox post, so we can receive mail soon...
Joel left on Tuesday. We were able to take a load of our stuff out to the house before we took him to the airport, which was a really big help!
The next weekend was Memorial Day weekend. We took another load of stuff out to either Mom & Dad's or the house. Saturday was a work day and the priority was tiling the shower again. When we arrived, we saw that Rene had installed most of the heart pine treads on the stairs. They looked gorgeous!
Since Gabe would continue to carry wet, cut tiles up and stairs, he cut cardboard pieces to protect them for now.
From the top:
The platform:
Gabe worked on the shower tile--the detail border was almost complete:
Another priority was to hook up the A.C. pipe so we could have air conditioning when we moved in. It involved cutting a hole through the outside wall--stucco and everything.
The next day, Mom, Dad and I went to HHGregg to buy a stackable washer/dryer during a Memorial Day sale. We bought a Whirlpool scratch and dent model for a good price with a rebate we had gotten from buying the Whirlpool kitchen appliances. Then we headed to the nursery for some landscaping materials. We got a blue spruce bush and 3 blue hanging plants that would compliment the yellow-orange colors of the house beautifully. We made one more stop to Home Depot for recessed ceiling trim kits. Gabe had been at the house finalizing the venting for the microwave.
When we got back to the house, Dad wanted to install the hanging plants:
It did make the porch appear more festive and homey!
Meanwhile, I installed recessed lights!!
 |
| Looking good! |
How many guys does it take to install a mail box??
 |
| hehe :D |
Mom and I worked on cleaning out the inside of the kitchen cabinets from the dust and dirt that had accumulated there. They were quite grubby! Our next project after that was to cut shelf liners, which ended up taking a really long time.
We came back on Monday with another load of stuff. That day was all about finishing the tile.
Dad worked on the last stair treads and installing the threshold in the living room from the foyer:
Gabe worked some on electrical to figure out some of the issues with the circuits:
On Saturday, June 1st, we got everything out of the apartment we had been living in in Reston, cleaned up and moved the last of our things. We had a couple of generous friends come out to help us.
Our plan is to move in to our little investment property for a couple of months until we find a place of our own to buy. Our baby is comin' and we aren't even sure if we will be in the house when our baby comes! It is a leap of faith to move in to this house for me, when all I want to do is settle in somewhere and make a place for our baby to come home to. So, I trust that, as we take one day at a time, that the longer term plans will fall into place in the way they are supposed to and that I will learn better how to be content, even in the face of uncertainty.
We stayed over at my parent's place for a few nights, since the shower still needed to be grouted, caulked and sealed. We attempted to stay overnight at the house a couple of days later, despite not having a functioning shower, but I just couldn't do it. There was just too much undone and it didn't feel like a safe place for me yet. There was still dust and debris everywhere, with cardboard on the floors, only one functioning faucet and rooms with without electricity. Unpacked boxes and lack of motivation loomed over me. At every turn, there seemed like there were ten things on the to-do list that were "priority" and I was overwhelmed.
About a week later, another issue popped up. One day, as Gabe was installing the washing machine, he discovered that there was good water pressure there with hot water coming out, but horrible water pressure at the bathroom sinks and no hot water. So, we called on the plumber (who said he would show up for 3 days without actually showing up) to come take a look. It ended up being a sediment problem in the system that needed a filter. The faucets that Gabe had already installed would have to be flushed too. Also, an inspector came check the gas lines so we could hook up the range/oven and fireplace, but the inspection failed. So we then had two set-backs to slow us down and discourage us.
A few projects that took place in the next couple of weeks--
Gabe hung my curtains in the master bedroom:
Later in the daylight:
He installed the kitchen sink faucet:
Installed a light fixture in the study:
Installed a light fixture in the stairwell:
This might be my favorite light fixture, ever.
To be continued...















































































