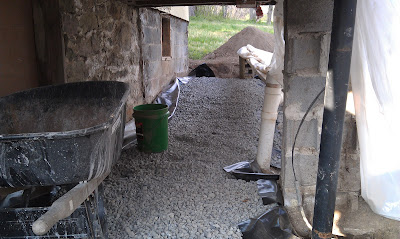This past weekend, it really started to get interesting. I was actually on site for a little while that day, even though I really didn't have time to be....I could barely stand it! So, I spent a little bit of time cleaning up the site, doing a few things the guys weren't doing, like cleaning up debris around the back. There were piles of broken cement blocks that needed to be trashed. Also, some bricks were strewn about the yard that I piled up a hundred yards away were the barn used to be, on a remote concrete pad. The bricks on the porch that are taking over will eventually need to be taken there as well. Notice the plentiful brick soldiers on the front porch:
 |
| Getting ready for the day |
At least most of the work this weekend will be around the back of the house. First, Gabe worked on removing the exterior wall between the stairwell and the bathroom on the east side of the house. He eliminated rotten sheathing and floor joists from this area. Let's take a look.
Here is the "door" opening to the bathroom and the exterior wood siding separating the (1980's) bathroom addition:
Next we see how Gabe has removed the exterior sheathing:
Even all the way across behind the stairwell:
And what it looks like from the other side:
This is what you can see when perched on the stairwell, looking down:
Gabe is cutting out some of the rotten sheathing behind the stucco before they build up the walls of the foundation:
Originally that was where the tub had been.
Remember this? Now this.
The next step is to start in on building the walls up on the northeast corner, where the porch was. They start by cutting holes in the wall through to the kitchen so they can work to level the floor first (the wall will be coming out anyways). Here is the first hole; notice the red laser level line:
It took them a little while to figure everything out, but once they got moving the next day, they were cruising! Here is another pic of Gabe hacking another hole on the other side:
One final surprise of the day, the cement foundation we got poured was level!! Check it out:
Yay!!! The next day, Saturday, Gabe and Dad made a lot of progress. I missed a special visitor too! I was working on a school assignment at Mom & Dad's that day, and when Gabe came home, he told me about someone that stopped by whose aunt used to live in the house! Just a little bit of background--I am doing a historic research project on the house and the Historic District nearby, and in my findings, I came across an article about the woman that used to live in the house, his aunt. She lives in an assisted living place in a nearby town now. Her nephew that stopped by gave Gabe his email address so that we could contact him if we had any more questions. Jackpot! I also went and did a little research at the county court house a couple of weeks ago and discovered the owners of the house back to 1899. We hit a snag around 1900, when there was a chancery suit, and no suit number to look it up with. So, I went down to the archives and spent some time there looking into the situation. So, I'm still trying to track down the nephew, since the email he gave Gabe is no good. Too bad!!
So, Mom and I stopped by the house Saturday evening to check out progress and took a few pictures. They are a bit dark, but you can get the gist:
 |
| Looking Northwest |
 |
| Looking Southwest |
And that's a wrap!





























































