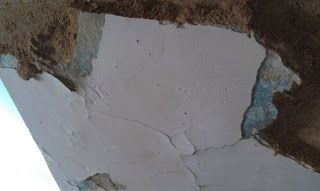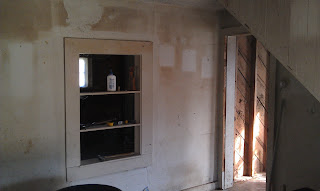We (when I say we, I mean "I") are learning we have to be committed to this project. Dad and our timeline help motivate us to stay on task.
We came to the house, as per usual, on Friday afternoon, working about 5 hours. We were gearing up for a scorcher of a weekend. Humidity was high, so we packed lots of water. It was good we didn't have to do too much unshaded work. I worked predominantly that day on cleaning up the perimeter of the main space. The crawl space needed to be vacuumed since we created so much debris and mess taking out the stairwell. It's a good thing we had a wet/dry vac...we had to empty it out a couple of times. I also vacuumed out the crevices along the walls where most of the plaster and debris would fall. Eventually we will be closing up the walls again, and we don't want to leave cobwebs in there if we can help it! Gabe and Dad worked on removing all the pieces of the stairs remaining.
There were some small pieces of heart pine under all of it, so we kept them, and I took the nails out of those boards. Once that was done, they removed some of the ledger board that was rotting on either side.
Here Gabe is working on removing few remaining rotten floor joists:
Then Gabe filled in the top of the stone rubble foundation with a flat mortar base for the new ledger board to sit on top of.
Here I am doing the cleaning duty I do best...
With all the debris clean up and how hot it was, we really needed a shower, bad!
The next day, Saturday, we didn't make it out to the house, since Gabe helped a couple friends move and then we went to a wedding later that day. My bro Ian was home for the weekend and wanted to help out, so he and Dad went out to the house for a couple of hours. They were able to nail in some joist hangers for the joists that were hung last weekend and remove the rest of the bricks off of the porch.
We came out to Mom & Dad's on Sunday afternoon and enjoyed a good meal for Ian's birthday at a nearby vineyard with stunning views. We were in vacation mode when we came out earlier that day, so Gabe forgot his tool bag that he brings from home every weekend (for security sake), so we were a little bit handicapped the next day when we went out to the house to work.
Day 32, Monday was really hot, and there was only a slight breeze. They had ripped some 2 X 8 pressure treated boards down with the table saw at Mom & Dad's before we left, to use as the ledger board. On site, Gabe first sawed down the studs so the ledger board would fit under them.
Then, Gabe and Dad placed it on top of the smooth surfaces Gabe created previously with the concrete.
They spent a little bit longer than expected getting it level and getting it to fit under the studs. The board had to be trimmed out in certain spots, so it was about an hour going back and forth trying to get it to fit.
While they were doing this, I was securing joist hangers:
 |
| Action shot! |
It was the supported by two more boards, side by side, nailed into place.
The last joist in the main area, that had previously been hidden under the stairs was finally supported like the others with a 2 X 10 and leveled and blocked to the ledger board, as seen below:
Gabe works to secure the two areas together, even though it is under the one wall and really awkward to get to:
Since we didn't have all the tools we needed, we called it a day earlier than usual.
Gabe's last tasks of the day were to attach the remaining joists to the porch section (future kitchen area), two on the south end and one on the north. Here he is finishing up the one on the north end:
Here is an interior shot looking east, down to the bare bones!! Doesn't it look good??!? (it kinda looks like a robot face...hehe)
The board below on the diagonal is the one that will hold up the addition when we remove the rotten sections from it next time:












































