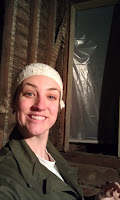A year ago today we were checking out this little house with our realtor for the very first time!! If I remember correctly, I didn't even want to go look at the house in the first place!! We had been looking at another house in the neighborhood, which so happened to have just been sold.
This is the first picture I saw of the house from our real estate agent, of which I promptly said "no way"!
Despite the fact I have been super busy with school lately, I had a bit of time this holiday weekend to share what has been going on with our little house project.
Starting where we left off last month, the utility closet window was going in on the west wall. On October 17th, our contractors worked on removing the porch decking and posts:
 |
| No more porch! |
See, there are green leaves on the trees....what a long time ago :)
After demo, they worked on digging 3 foot deep holes to secure the posts that will go down for the new porch. The new porch roof will extend the whole length of the front side, but the decking will go most of the way across, minus about 5 feet on the road side to accommodate a stairs to remain underneath... and to expose some of the 1890's stone foundation.
We arrived for our normal Friday/Saturday workdays to find the plumbing mostly complete. Very exciting!! Ok, ok, maybe roughed-in plumbing isn't that exciting to most of you, but when you watch it all unfold before your eyes, it can be pretty momentous!!
 |
| Exhibit A |
The contractors working on the siding were further along than what we had seen them complete last time. I went a little crazy taking pictures of the backside of the house, with its siding complete, since it looked so good!! Here is a picture I took from a ladder near the northern property line (any other way and you can't see the original roofline):
Lookin' good, ay??
Here are the post holes ready with concrete poured and curing for the posts to be set tomorrow.
Look at all the ladybugs swarming on the house!! The siding contractor actually left early today because of them....
Gabe and Dad were working to prepare the ledger board (ledger board: a narrow horizontal board attached to a row of studs to support the ends of floor or ceiling joists) for the porch:
It was rotten in some areas, like right under the existing doorframe. We will be moving the door location about 5 feet to the right, so we took out the threshold:
We had to remove the rotten areas, and inject fillers and hardeners to the existing wood where it met with the rubble foundation. It was a big job to cut and shape a new piece of 2 X 4 to fit the space! But Gabe was the man for the job, as usual:
The next day I had a lot of homework to work on, so I came later on in the day after most of the work had been done.
Posts had been set:
They also had added flashing in-between the porch and the house to prevent water from getting in at that location.
Shown next are some of the joists hung:
On the picture previous, the board they are holding to place is the front piece of the stairs. There will be two stairs coming down to a large platform filling the 5' X 5' area and then 3 stairs coming out from the front to the future driveway.
The next weekend after that, we got to see the east side of the building almost entirely sided!
They left the last section (in the upper left hand portion of the picture above) of the siding on the front face un-done until a later date, after the porch deck roof was finalized, since the footprint will be different, extended all the way to the corner in view here.
Dad and Gabe built and assembled the utility room wall, dividing it from the dining room space. This way we get to see the full extents of the open plan living space we have to work with.
While they were accomplishing this, I was busy grading the dirt that had been uprooted under the porch decking. Once it was all leveled out, sloping away from the house and down the hill, I laid weed shield cloth and gravel, leveling it out as we went.
Dad and Gabe worked towards setting the stair post. It can be seen here to the right of the photo, in a moment of jest:
Nearing the end of our day of work, the guys finish up by hanging one last hard to get to joist that will brace the top stair tread.
And we have a utility room!! Complete with electrical box and HVAC system.
The next day was a big day. Gabe started us off by cutting down the 6" X 6" posts flush with the deck.
While they were doing that, I was busy nailing all the joist hangers into place. That was quite a job!! My arm was sore after that.
Next the mitered edge pieces:
Gabe makes sure all the brackets to hold the posts are in the right place:
Time to secure deck boards down!! We worked together to do them as fast as we could, Gabe cutting pieces and me screwing them down.
We got a little less than half of the deck secured down that day.
Dark is sure coming faster and faster!
Dad was at a meeting for most of the day, but came back before we left so he and I could quickly confirm and discuss the placement of electrical.
We also were mindful to batten down the hatches for the impending storm called "Sandy" coming down the pike.




























































