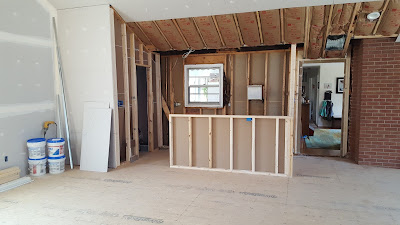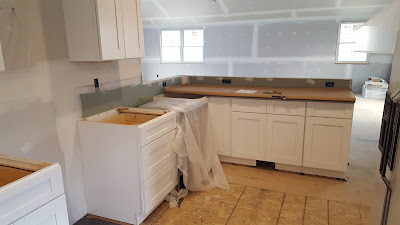I had appointments last Monday morning (April 23rd) with the kids and contractor Dave got started demoing the kitchen first thing. I wish I could have been there to see it come down piece by piece, but that just wasn't in the cards for me in this stage of life!!!
Out with the old:
In with the.....new? Wait...not quiiiiiite yet.
Was:
Is:
Before removing the wall:
After, a little closer up, having already removed the wall:
Another view:
Old materials all loaded up to go to the dump. A leeeettle bit bittersweet with those interesting countertops, but not much.
A couple of days later, we received the cabinet delivery:
Our new cabinets are the same ones we used in our first flip house. They are Forevermark cabinets, called Ice White Shaker we got from NextDay Cabinets.
Once old drywall was removed from the space, the first order of business was to rewire electrical and plumbing to accommodate our new configuration. Not too exciting, but very necessary! I'll show a couple pics:
 |
| Dave installing recessed can lights in kitchen |
Notice some of the plumbing is done for the sink in the peninsula:
In the next picture, it can clearly be seen that the doorway has been shifted to the left:
We are replacing the back deck door with a sliding door, so light switches had to move a good deal to the left:
The window behind fridge is also being replaced.
Before Dave could drywall over the new electrical and plumbing, he needed to get inspections for each of those. Plumbing passed right away, but there were some hiccups with electrical (persnickety Loudoun inspectors, argh) so it took an extra day for that one.
Here are a few pics of the drywall going up:
Look at all the holes in our living space! We had to move the TV downstairs that was mounted to the wall just to the right of the new location (hard to tell since it's also covered!!) cased opening to the kitchen:
Mudding and taping and partial removal of old flooring:
Oh! And the first cabinet being installed. Can't forget about that :) Notice it had to be cut on the back to accommodate the stairwell height requirement down below.
Another shot of two layers of flooring and one layer of sub-flooring removed:
More cabinets going up!
Drywalling the pantry:
Lots going on in there right now!
Then, Dave removed more of the old flooring, and a strip of the diagonal-sub-flooring so he could get the old and new more level:
He's also prepping the sink base for installation :)
Some final pieces of drywall installed on the ceiling:
More and more drywall going up all the time!
Windows going in:
Over a two day period:
Voila!! Muah!! So much light a'gunna come in! We'll really be able to see just how much after we paint and we can remove the plastic off the glazing.
Cabinet under the window and the one over the fridge has been installed:
Dave installing wall cabinets flanking the stove:
Lookie there, it's starting to look like a kitchen!!!!!!
Now if only that dern refrigerator was pushed back into place :)
As it stands, we expect the back deck door slider to arrive any day. Backsplash tile will be delivered tomorrow to be installed this weekend by Gabe IF the granite countertops are installed later this week as hoped/semi-promised. Hardwood floors are on target to be delivered late this week or early next week. Appliances arrive next week!!!!!!
Well, that's all for now, folks!!!
More updates to come....









































No comments:
Post a Comment