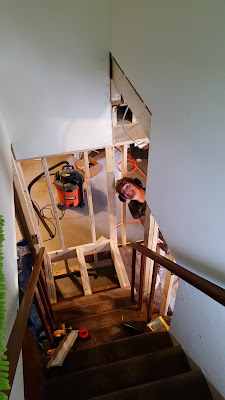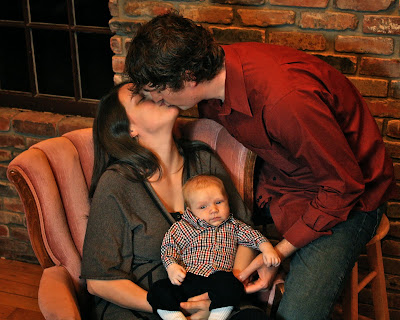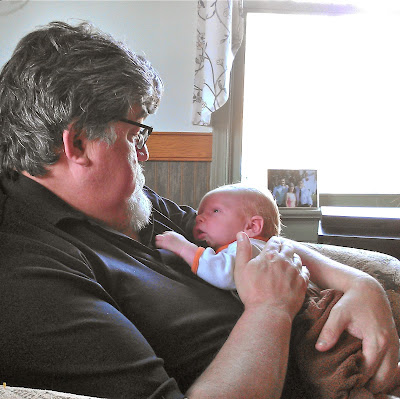Yucky! Look at the south basement wall after Gabe patched some cracks and power washed it:
And then this after painting:
And the stairs, as it were:
The first major step towards our basement reno is to "tweak" the orientation of the stairs. The current orientation straight down will not work for the plans we have for the basement. Here's an overview--we planned to put a landing three treads up and making a 90 degree angle towards the door to create a vestibule/mud room. As you may or may not see in the floor plan below, there is a structural pole that is rather close to the stairs heading towards the door, and works better being tucked into a wall. Having the stairs facing the entry is more ideal. The wall can then line up with the HVAC duct and cuts the space basically in half creating a bedroom space immediately off of the basement entry vestibule. There will also be a bathroom adjacent that is accessible to the bedroom (kind of a master suite) but also available to the other large space that might become a partial guest room/rec room eventually. The space created in the far right corner is leftover for utilities such as the HVAC, washer/dryer, water pump, etc.
Here is a shot after much of the work has been done to turn the stairs towards the entry door:
We sourced some floor boards and treads that match what we have going up the stairs:
What made this project somewhat complicated is that in turning the basement stairs below 90 degrees, we lost the requisite headroom required by code, 6' 8". So Gabe made a platform for the fridge that came out from the wall about a foot and raised it up by about 4 inches. Pas de probleme :)
This did create a small issue to solve once the fridge was back in place--being able to see behind the it. So we plan on building a "privacy panel" that will extend along the edge of the counter blocking the view of behind the fridge (sorry no pic).
Moving on to the rec space:
Some fresh pallet shelves for some of our storage:
The shelves to the left of the above pic needed to be repainted and re-jigged a little bit, so Gabe took it upon himself to refresh them a bit:
And this is how they turned out:
Love the repurposed shelves!
I had an idea to hang a curtain up to hide the storage so it wouldn't feel so much like a storage space, so Gabe did this as well. Here he is hanging the really long rod:
The "English yellow" hutch on the right that is partially seen in the picture has a story for another blog post :)
Additionally, I added a rug and a yard sale find book shelf for toys to make the space useable as a rec room for now. Good for tae-bo practice too :)
Finished curtains (and a bunch more stuff in the room too!):
Moving right along to the other other planned spaces!! First, we had to tackle the plumbing for the bathroom. Back in Dec/Jan we hired out the job to the professionals after Gabe dug thru the concrete floor seen on the left:
This will facilitate the use of a new tub/shower, toilet and sink. After a lot of hassle, the discontinued use of that particular plumber, and 2 failed plumbing inspections, the third time was the charm! Then we were able to pour concrete over the opening:
We could then go whole hog on the framing, yay!
Before Gabe could start on the framing, he insulated the walls with a polystyrene panel (seen as the sky blue panel behind the framing in the above photo). After he pulled the heavy things away from the wall (extra freezer and tool shelves), he started framing the walls in the bedroom:
Here is a good shot of the framed egress window Gabe replaced last fall:
But I can't show that without showing the before pic!! It's pretty grimy looking:
 |
| This was back before we had painted the walls, yuck! |
The new window is substantially bigger, and fulfills the code requirements for a window in a habitable space/bedroom. This was an essential step if we ever want to be able to claim it as a bedroom later down the road when we sell.
Next pic displays the same corner as the photo before, all framed up!
Panning to the left, this is the wall that divides the bedroom from the bathroom:
Gabe is installing the bulkhead here, that will hide drains from the bathroom above. Yes, the bathrooms are stacked for ease of plumbing.
With Gabe relatively in the same spot as the previous picture, the bathroom can be seen from the rec room space through the hallway (with the linen closet on the left):
In the leftmost portion of the photo is the corner that will house the water pump, water heater and potentially down the road, the washer/dryer. Where Gabe is standing is roughly were the toilet will go.
Next, is a shot looking from almost the same vantage point, but more towards the bedroom:
One more shot of what we have so far looking from the bedroom out towards the basement entry:
Now, Gabe is working on the rest of the plumbing. We splurged and got a water pump to replace the insufficient one we have now. I will be so happy for better water pressure!!
Looking forward, these are the plans, tweaked and revamped a little:
A few things that have changed from the previous drawing. The water heater was moved from the upper left hand corner of the drawing to the lower right hand corner and the washer/dryer was stacked in the water heater's old spot. I took out a closet from the master bedroom design, since I thought it would be nice to have a little nook for a desk or a dresser or something. Three closets in a master bedroom of a house this size might be a bit of overkill! We tweaked the walls surrounding how we will manage our storage, closing in the storage on the west end of the rec room, creating a guest room of sorts. It will be mighty small, but it will be something when we currently have nowhere for guests. I haven't narrowed in on flooring for the bulk of the basement space, except for the bathroom, I have decided on some nice tile that I will detail in a later post once all the other materials and fixtures are selected!!
Until further adieu.... :)























































