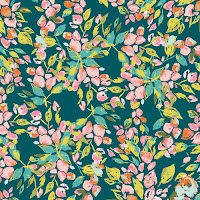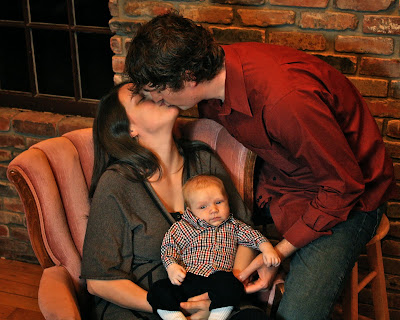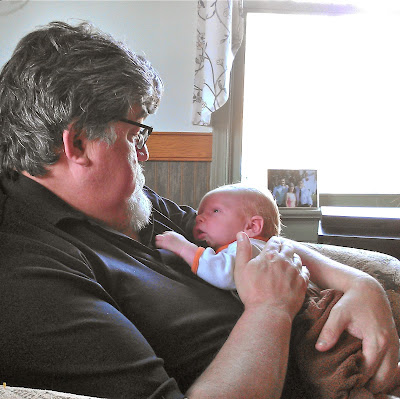There are a lot of final touches to share! We moved into the basement bedroom, so our room became our 3 year old's big boy bedroom, and his old room became the nursery. And our dining room is now complete with a finished hutch!
I'll start with the nursery.
Here are some side by side comparisons of the room when our son lived in it and it being complete for our new baby:
You'll see glimpses of this rug in the pictures of the new nursery decor.
Over the crib on the right is a print from my friend Hannah, who is a very creative, talented individual whom I love dearly. She also gave our little girl the lovely ethnic looking lantern, which I chose to hang over the foot of her bed.
I got some of the bedding for her room decor from this website but didn't want it to be too matchy-matchy. The crib sheet, crib skirt changing table cover and curtains are all from there. I started making her little quilt the day after we found out her gender from the sonogram <3
Pretty sweet for a little girly room. Of course I had fun with it--both decorating for an unknown gender for our first, and then then our little girl! The crib is the same, but we did have to refinish the top rail due to our son's beaver tendencies :P It's husband Gabe's old crib from when he was a babe...with a Miniwax stain in Ebony, and shellac painted over top of it to seal in the toxins.
Here are a few more angles of the room:
I got the colorful stool from Hobby Lobby as well as a good bit of the wall art--the feathers and the chevron prints and then the metal arrows flanking Hannah's art over the crib. The wooden chevron banner is also from Hobby Lobby as well as the golden letters of her name on the shelf to the upper left of the changing table/dresser. The colorful box is from Ikea, the laundry basket from Home Goods and the wonderful wooden, antique shelf from Joel's Antiques on Amazon, who I've sourced before.
The vignette of fabric hoops I really had fun with. I sourced some of the fabrics from Finch Sewing Studio and others from my own fabric collection. Here are a few:
https://www.etsy.com/listing/492214944/bougainvillea-in-evergreen-sage-by-bari?ref=shop_home_active_27
https://www.etsy.com/listing/468508431/notebook-paper-in-white-paper-obsessed?ref=shop_home_active_31
https://www.etsy.com/listing/507551191/link-in-carrot-sunprint-2017-by-alison?ref=shop_home_active_71
https://www.etsy.com/listing/489763577/the-cattle-print-in-wasabi-friedlander?ref=shop_home_active_19
Some more detail shots of the crib (I used this bumper for our son too, just flipped around):
This pictured above is the (framed) puzzle I presented to both sets of grandparents when Gabe and I made the announcement of her impending arrival :D
Moving right along to the finished hutch in its final destination. Here are a few pics to remind us of the process:
And now:
Yay! It feels so good to finally have it in place.
I think I will wait to show any pics of little man's bedroom. There are some fun features to it so far, but there are still some parts to finish before it's all staged up.
'Til next time----
<3
Showing posts with label quilt. Show all posts
Showing posts with label quilt. Show all posts
Sunday, February 12, 2017
Friday, February 7, 2014
Touching Base
Dear friends,
SO much has happened since I last wrote!
I wanted to take an opportunity to show you some of the rooms in our little house that are staged so far.
The master bedroom:
Baby room!!! (includes a corner for office too):
The guest room with the beautiful white metal bed:
AAAANNNNNDDD,
Here is our next project!
It is a 1,000 square feet one-story home built in the '60s on 3 acres near an up and coming ecologically conscious development on a dirt road. We intend to add 2,000 square feet of living space--and maybe even more.
More details and pics to come!!
SO much has happened since I last wrote!
I wanted to take an opportunity to show you some of the rooms in our little house that are staged so far.
The master bedroom:
 |
| From the doorway to the hall |
 |
| From the master bath |
 |
| Looking towards bathroom & closet doors |
 |
| Looking towards doorway to hall |
This fabulous crib used to be Gabe's when he was a baby--his mom had a vision to restore it to former glory and many hands went into finishing it up beautifully!
 |
| The quilt hanging over the rail was something I made before Judah was born |
 |
| Looking towards the doorway to the hall |
 |
| From the doorway at the end of the hall |
 |
| From the other side of the room |
 |
| Notice the reclaimed dresser |
 |
| Looking towards the doorway |
AAAANNNNNDDD,
Here is our next project!
It is a 1,000 square feet one-story home built in the '60s on 3 acres near an up and coming ecologically conscious development on a dirt road. We intend to add 2,000 square feet of living space--and maybe even more.
More details and pics to come!!
Might I take a moment to introduce you to the newest member of our little family--Judah Alexander!
He was born November 5th, 2013 a whopping 9 lbs 11 oz, 22.5" long. Not quite as big as his daddy was when he was born (10 lbs 5 oz, 23.5") but close!!
What a joy he has been so far!! He is now 3 months old and has a little bit of a cold, so we are taking it easy today.
Here are a few pictures of our little boy--
At one month:
At two months:
 |
| (note: his weight was taken on our home scale---a couple days later at pediatrician he was 14 lbs 10 oz, whoops!) |
At three months:
And a few more!
Here is Gabe's side of the family at Christmas:
 |
| shown from left to right: Nate, Isaac, Bethany Joy, Eden, Great Grandma Marian, Zach, Evamarie, Alan, Gabe, Judah, Erika, Bethany Laurel & Joel; photo credit goes to Bethany Joy |
The grandchildren with Gabe's parents:
 |
| shown from left to right: Eden, Alan, Isaac, Erika and Judah; photo credit goes to Bethany Joy |
And just us! a 'kissin'
Judah with my mom:
with my dad:
4 days old Judah with Uncle Ian & Aunt Kate:
Stay tuned for more staging pics of the living, dining room and kitchen as well as the bathrooms and exterior landscaping....finished!!!
'Til next time....
Subscribe to:
Posts (Atom)





































