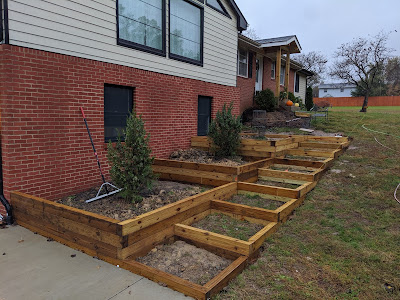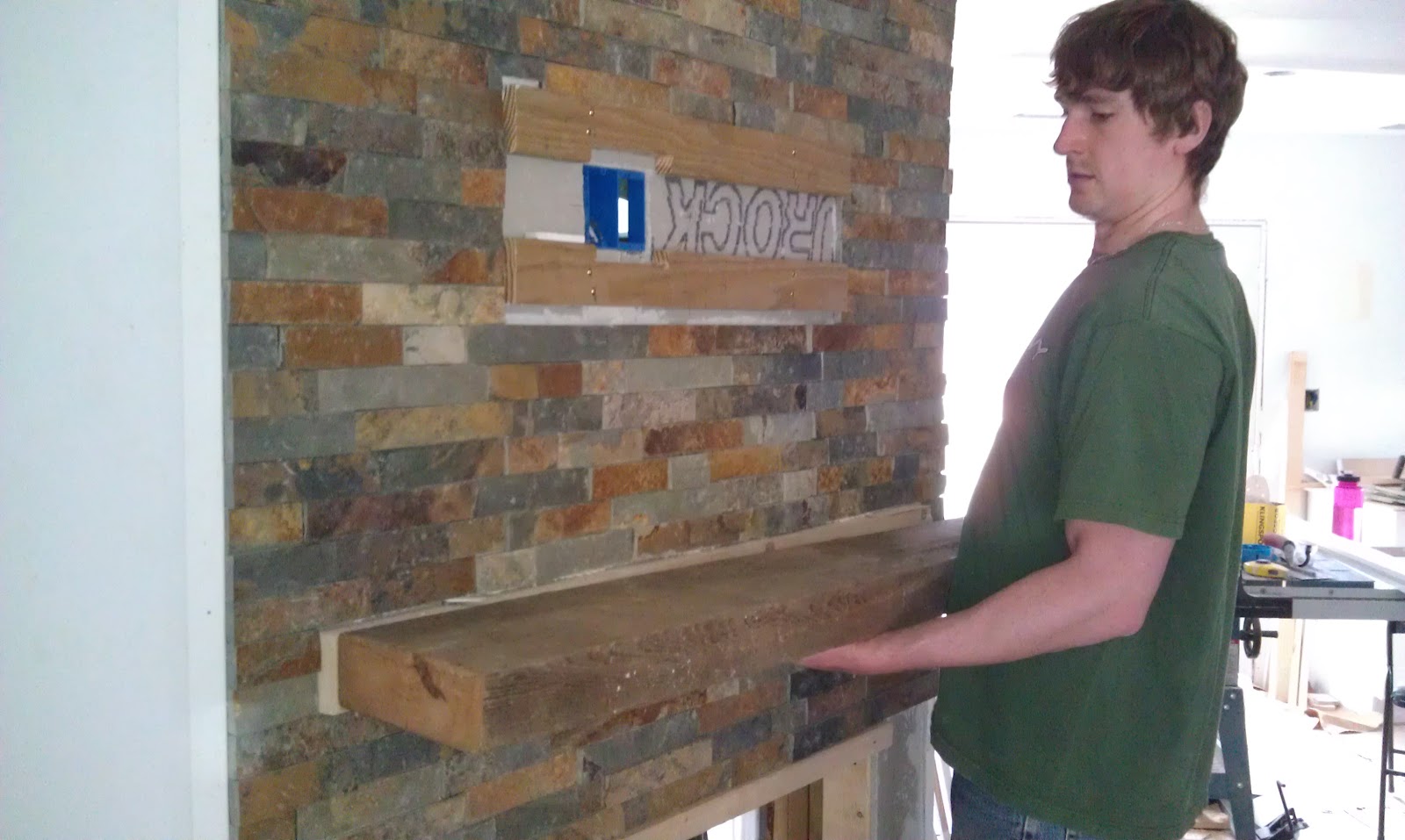First, in January, Gabe worked on the wiring for our TV corner. It's by no means finished, since we've been focusing on the outside for most of the year, but we got it functional for a Superbowl gathering we hosted.
This spot is Gabe's brain child and his creativity will come to life with this one. I will save the details on this space for another time! Cliffhanger anyone?
In February, we welcomed a new little lady into our home ;) Her name is Tirzah and she is a sweetie!!!
In March, we re-installed the basketball hoop. I think both Gabe and Judah are glad for this!
In April, we bought a shed for extra storage, like the lawn mower and that stinky gas can.
It was not the same color as our house color and black trim (SW 6258 Tricorn Black), so I got a gallon of Hardi-plank's Woodland Cream from SW, Gabe and I teamed up and got out there in the fresh air. He did the first coats and I did the finishing coats.
Mid-July, we hired out the building of the porch roof. My Dad managed the subcontractor while we went away to Michigan for Gabe's grandmother's 98th birthday party (which happened to take place on Zoe's birthday--Grandma Cropsey's birthday wasn't for another week!).
Getting started:
In August, we tackled the front yard landscaping which happened to include finishing the drainage on the northwest side of the house. The drain pipe was installed about halfway out to the road (can't remember the roadblock we encountered at that time) and it was sticking up out of the ground for a half a year. Gabe's buddy Mark so generously lent us his bobcat (skid steer) so we could finish the job.
A before picture of a strip of long grass and uneven turf shooting down from the house toward the road:
Zoe enjoying some adventures with Daddy:
We had to get the FIOS line marked out again before digging out the trench for the drain pipe. This took about a day's work to lay the pipe and another day to level out the ground. Gabe also did some earthworks in the back yard with the bobcat, cleaning up the mess that was created at the end of the season last year right before the frost set in when it was too late to do anything. He got to smoothing out the tire tracks from where the excavator got stuck in the mud, and he wanted to relocate the berm he created in the back woods for target practice with the extra fill dirt and debris that had been created from construction last year. It looks much better back there now!
And, since we had the bobcat on hand, we might as well go ahead and tear out those overgrown shrubs, since we in process of changing the landscaping pretty drastically in the front. This was a fun project on a sunny Saturday over Labor Day weekend! My parents we over helping out with the kids while Gabe was outside playing with his machinery and I was inside prepping hard for our first term of homeschool, so it worked out great.
And so it begins:
Going a little crazy with the chainsaw:
But having so much fun!!
Devoid of one of them!
And then ripping out the stump:
And they are gone!
A couple weekends later after we had a chance to add some new shrubs back in (thanks Mom & Dad for the two smaller boxwoods, all the help with the kids and planting!)--some rose bushes and hydrangeas along the house where we finished up the grading:
Much, much better. Still a ways to go, but ahh, sweet progress!
And now for the project that has consumed many weekends this fall, and won't now be finished until the spring: the path leading up to the front door from the driveway that act as stairs, garden boxes and retaining wall of sorts. Gabe and my dad did some measurements, talked through the plans and Dad drew them up:
Starting from the bottom next to the driveway and working their way up the hill:
It's taking shape!
Looking up, looking down:
In November, our contractor Dave came back! To do some punch list items, replace our existing house windows (a line item that we waited on until we had more $$ to accomplish), paint the new porch addition, replace and paint new fascia/soffits on existing building and have gutters installed.
He installed 5 windows (3 in kids bedrooms, 1 large window in living room, and 1 in bathroom) and is here painting newly installed exterior trim:
And, he painted the front door that day! (actually he painted the first coat, and since I realized it was a warm day with the next day cooling down quite a bit, I went ahead and painted the 2nd coat that evening to finish it off) You can see all the paint swatches taped up on the door, as I'm frantically trying to decide. No, actually I was cool as a cucumber about the decision (out of character, you may know--me and decisions don't play well together). Funny story--my first instinct after taping them all up and not looking at the names was SW 6471 Hazel. I went ahead and asked Judah which one was his favorite, and without knowing which one I was leaning towards said, "Hazel" as well! Furthermore, confirmation presented itself in the fact that Hazel has been my top pick since 2 years ago when we started this mess. Badda boom badda bing, moral of the story, don't second guess yourself. ;) :D
Dave, painting the front door:
Voila!
I gadda tell ya, it feels good to have THAT done. And you have to know I went into my master to do list and crossed that sucker off!!!
Closer up:
Let's pause for a second and take this in. OOOOoooooooOOO!!! (pretend you are in the movie Despicable Me for a second and you are watching a sea of minions all in chorus---)
And hello sexy black windows! Nice to meet you!
Have I gone overboard yet? (Why yes, it is past 11pm while I'm writing this)
Dave, painting the porch posts:
And ripping off the old fascia, soffits and gutters, YES please!!!
Ahhhhhh, finally some cohesion on the front of the house. Long time comin'!!!
Here's a little throw back from 2017, for the funsies:
Is this real life??!?
And now, before signing off, I will take one more liberty and share a picture of our newest little presh from last July:
 |
| picture courtesy of my sister in law, Bethany |
Until next time.....










































































































